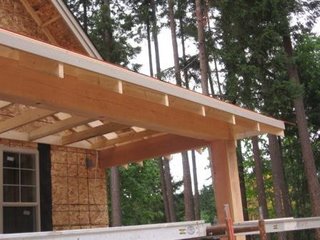
This is what the underside of the peak over the door looks like. It will be all exposed timber frame like you see. It is so so nice.

These pictures hopefully show some of the cutting and fitting together they did with the timbers. After the work was done they then put up these heavy metal brackets to hold everything together.

In this picture I am trying to show what the overhang on the rest of the roof looks like. The overhang is going to have exposed timberframe also. This was the framers idea. It looks so awesome.

This pictures show that overhang from the front view.
 This is what the underside of the peak over the door looks like. It will be all exposed timber frame like you see. It is so so nice.
This is what the underside of the peak over the door looks like. It will be all exposed timber frame like you see. It is so so nice. These pictures hopefully show some of the cutting and fitting together they did with the timbers. After the work was done they then put up these heavy metal brackets to hold everything together.
These pictures hopefully show some of the cutting and fitting together they did with the timbers. After the work was done they then put up these heavy metal brackets to hold everything together. In this picture I am trying to show what the overhang on the rest of the roof looks like. The overhang is going to have exposed timberframe also. This was the framers idea. It looks so awesome.
In this picture I am trying to show what the overhang on the rest of the roof looks like. The overhang is going to have exposed timberframe also. This was the framers idea. It looks so awesome. This pictures show that overhang from the front view.
This pictures show that overhang from the front view.
No comments:
Post a Comment