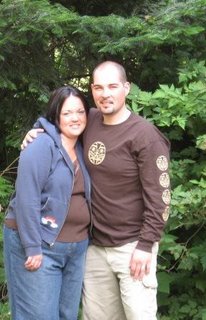
By the end of the week you will be amazed at the changes to the outside of the house.. And then next week I think the siding will start to go on. The framers are just loving this job because it isn't just a regular house - with all the timbers frame work in the front it is giving them something interesting to work on.
This area on this side of the house is quite big - everyone keeps asking Tim what he is going to do with it. Hummm - plant some trees for sure but other than that we don't know yet.
I loved these close up pictures so I thought I would put them up tonite. I have to make them smaller to put on the blog but if you click on them I think they will come up a little bigger. Tim is beside himself over the big timbers going up on the front and back. I will post those pictures by the end of the week.
I also realized I haven't taked a really good picture of the whole roof done yet. I like it so much. Not all the windows are in yet because there was a bit of problem with some of them so they are waiting for new ones to come.

The front looks so awesome with the beginning of the porch and beams going on.. Not so flat across the front.
Will definitely take a picture of the whole roof done tomorrow..

This side of the house as I have mentioned before is the kitchen window. It is 4 feet high by 8 feet long. That is quite the window. My sink will be right in the middle of it.
I am used to having a window the size of the kitchen sink. This is going to fun.
















































